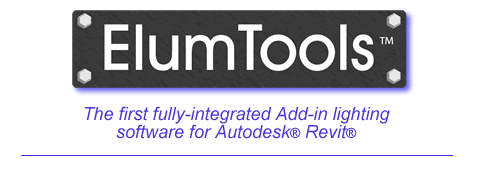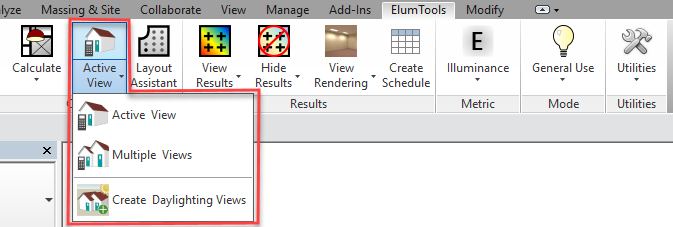
 |
| ElumTools 2017.3 – New Features | ||||
| These features are also included in the latest releases of ElumTools 2015 and 2016. | ||||
We are pleased to introduce the new capability to calculate results for only geometry shown in a specific Revit view! Setup one or more 3D views to isolate portions of your model for calculation. New commands allow the computation of the “Active View2” or the ability calculate “Multiple Views” for ultimate flexibility. Use section boxes to limit the calculation and hide all the other geometry you don’t want to participate in the current computation. | ||||
 |
||||
| Previous Release Changes (2017.2, 2016.6, 2015.9) | ||||
New calculation points family, new calculation volumes (Regions and Areas), more calculation metrics, new automatic schedule creation tool, and a path to climate-based daylight modeling (annual simulations). Collectively, these changes open up the world of exterior lighting to ElumTools and add a wealth of other wonderful new functionality. | ||||
| New Calculation Points Family | ||||
Calculation points are no longer a property of a Revit Room or Space. All calculation points are now family-based (Generic Models), paving the way for ElumTools to support additional calculation point boundaries in terms of Revit’s Regions, Areas and Lines. Regions are now the method of choice for masking unwanted calculation points, as well as covering irregular exterior environments. Calculation points can now easily be placed in a number of Rooms, Spaces, Areas or Regions at one time. Simply select the entities in Revit, and follow with a click on the Add Calculation Points command on the toolbar. Editing multiple points instances can also be done in the same fashion. | ||||
| New Calculation Points Marker | ||||
The family marker will be placed in every calculation boundary you select. You can easily hide it using a new command from the Utilities button on the toolbar, or from Revit’s Visibility Graphics. It also comes in three sizes, S, M and L. | ||||
| ||||
| Additional Calculation Metrics | ||||
ElumTools can now calculate more than just illuminance! You can now compute luminous exitance, diffuse luminance, daylight factor (in Daylight mode), and Unified Glare Rating (UGR) per CIE-117-1995. These additional calculations can be assigned to the same calculation point family during creation (or edit), or to a separate family instance if desired. | ||||
| New Calculation Volumes | ||||
ElumTools can now utilize Revit Regions and Areas as calculation volumes. These can be employed in interior or exterior calculations. This capability, in tandem with the new calculation point family, has made exterior lighting easy in ElumTools. A typical workflow for an exterior parking area may be to use one or more regions for the assignment of calculation points, and then a separate region encircling the entire area to serve as the calculation volume. See the captures below.
| ||||
| ||||
| View Specificity | ||||
ElumTools workflows have been dramatically enhanced by allowing calculation modes (General Use, Emergency, Daylighting) and lighting metrics (illuminance, luminance, etc.) to be view-specific. You can show illuminance results for General Use in one view, Unified Glare Rating in another, and Emergency illuminance in yet another view. This permits scheduling of all modes and metrics independently as well! Furthermore, Regions and Areas are also view specific. This allows Regions representing separate calculation areas to be placed in separate views. | ||||
| Automatic Schedule Generation | ||||
ElumTools now makes it easy to generate your lighting Results schedules automatically using the Create Schedule command on the toolbar.
| ||||
| ||||
| Climate-Based Daylight Modeling | ||||
ElumTools 2017 paves the way to perform climate-based annual daylight simulations in conjunction with our new application titled Licaso. Prepare your ElumTools project for daylighting in the usual way using the Daylight Parameters dialog (in Daylight mode). Next, take advantage of ElumTools’ new “calculate by view” functionality by separating exterior and interior geometry in independent Revit views. Be sure to hide all detailed geometry that will have little impact on the calculation results. Finally, select the Run Annual Simulation command from the Daylight menu. Your environment is exported and automatically opened in Licaso, where the simulation will run independently of Revit. See our page on Climate-Based Daylight Modeling. | ||||